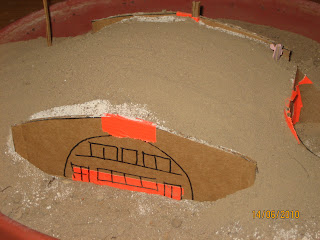It has been off and on raining.
It seemed a wicked pace - getting the slab in. And then the plumber wanting to do his work. But that is how it is. They each need to be in and out so the next part can be done.
But now it is raining, and we can take a breather - rather, get more prepared for the next rush.
The garage has it's earth tubes in place, and the slab poured. And we are in the process of raising the steel arches. Also being done at the same time, is installing french drains. And then, putting up a facade - front wall to the garage. We want to keep the garage progressing ahead of the house, so we can learn and do better in building the house.
On the house, the plumber came and learned about our project, and we learned a little about plumbing and how they will be installing the pipes. They will be helping us install our earth pipes. The house has 13 earth tubes that go in the slab. And they have to be done prior to the plumbing pipes. So, we are trying to pinpoint where they are going to be. The plumber will be back to work with us on this on Monday and actually put them in the ground!
We also have ordered lots of building materials and have piles of it around the site - organized.
29 September 2011
The Garage Slab
We contracted with Sterrett Inc to create the slabs for our project, both the garage and house. We wanted to start with the garage, and use it to learn from our mistakes if we made any. They agreed. They arrived on a Monday, and helped us with our earth tubes - two of them in the garage floor - and a drain in the middle of the floor and a pipe for a sink in the floor toward the side of the garage. They put in their forms for footers and were ready for an inspection that afternoon. Tuesday, they poured the slab and incorporated the necessary 'fittings' on the floor surface to which the rest of the building (walls) will be attached. At this point, the house slab is not done but hopefully, before Oct 17th, it will be. Lots to do before then.
Ground Breaking
On 16 August 2011, we broke ground. A lot of digging was done...we have a big pile - 'hill' - of dirt. And two holes - one for the house and one for the garage. The house is on the top of the hill and the garage is in the side of the hill and they both face the field (South). The house hole is less than 7 feet deep but quite wide. The garage hole, being in the hill, is 14 feet deep at the back, currently it's deepest area. Once it is underground, it will all be the same depth.
Demolition
We had the site all picked out. However, with the changes in the layout of the floorplan, we needed natural light from 3 sides, so we decided that where the old farm house was situated was the best location. So, the old farm house had to be unloaded of precious stuff in storage and then torn down. It is buried on our farm.
I am getting a little ahead of myself....Last year, we cleared the trees from around the house and down the South-sloped hill in front of the house. That was very sad. And we put in a septic system.
We buried the old farm house in July 2011, with no ceremonious circumstance. And the hilltop is wonderful. We can feel the breeze coming up from the field, and see the numerous stars at night.
I am getting a little ahead of myself....Last year, we cleared the trees from around the house and down the South-sloped hill in front of the house. That was very sad. And we put in a septic system.
We buried the old farm house in July 2011, with no ceremonious circumstance. And the hilltop is wonderful. We can feel the breeze coming up from the field, and see the numerous stars at night.
A Decision
In the 1980s, I got married. And my husband knew lots about carpentry but nearly nothing about working with concrete. He however, saw the significance of an earth shelter and added the concept that it should be dome - round-roofed - shaped. It took many years in the back of the mind thought processes. In the 1990s, we purchased property which had an old farm house on it to be restored, as we thought of restoring it. The previous owner had given up on the worthiness of the effort as one section of the house was an add-on that was apparently done during hard times. In the early 2000s, we came up with a concept for an earth shelter which was shot down by the company we were considering to use. We were disheartened. But in the 2010s, we renewed our efforts, and stuck with it until we had a floor plan that would work for us.
We are currently in the process of building that dream come true, and this blog is to help us record it as it happens.
12 September 2011
An Inkling
Back in the 1970s, I went on what I believe was the first Maryland Solar Tour. There were passive and active solar applications. And there were underground homes. I didn't know how, but I wanted to have an underground home.
Subscribe to:
Comments (Atom)







