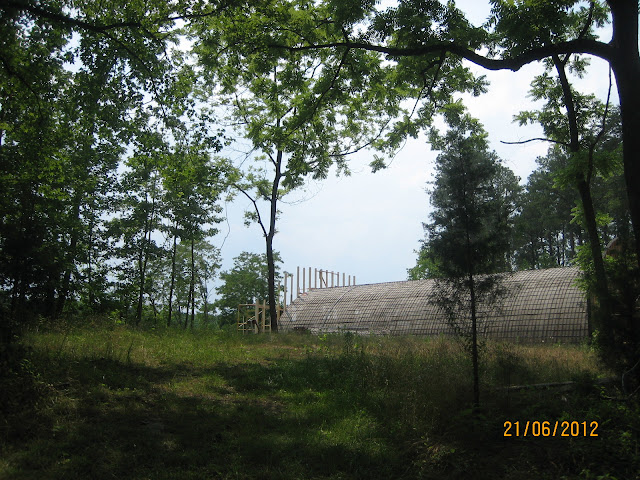 | ||||
| Manuel at the helm |
 |
| Bruce between the South Wall and the South Parapet Support Structure |
 |
| The Support for the Parapet on the South End of the Structure is going up |
 | |
| South Wall |
 | |
| View from the kitchen looking South |
 | |
| View from the kitchen looking South |
 |
| Balcony view looking South |
 |
| Another Balcony View looking South |
 |
| Second Floor looking South |
 |
| Second Floor looking North |
 | |











