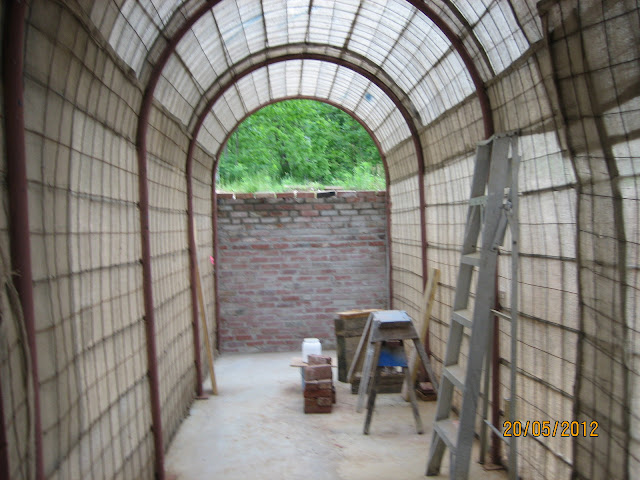The horizontal insulation is 3 inches thick. The vertical insulation along the footer is 2 inches thick. They will help keep the heat sync (under the house) from escaping as it will have to travel another 9 feet (from the interior of the house) to uninsulated dirt.
Every 2 feet along the front of the house slab, there is a drilled hole where the rebar has been inserted. Since the rebar is 1 foot apart, every other piece of rebar is 'floating'.




























