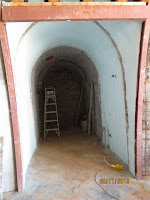At that time, they had almost finished the first floor walls (those under the second floor). They also worked on the wall on the west side of the living room at the first floor level.
 Juan, Victor and Pedro were back today, joined by Keith (welcome back) and Carol. They started plastering walls on the second floor. They decided to mix the mortar on the second floor, so they used Tom's ladder winch to transport the bags of mortar mix and masonry cement up to the second floor, and a wheelbarrow, and other tools. They were very impressed with the ladder and want one of their own. Carol using the ladder winch
Juan, Victor and Pedro were back today, joined by Keith (welcome back) and Carol. They started plastering walls on the second floor. They decided to mix the mortar on the second floor, so they used Tom's ladder winch to transport the bags of mortar mix and masonry cement up to the second floor, and a wheelbarrow, and other tools. They were very impressed with the ladder and want one of their own. Carol using the ladder winchBy lunchtime, they had gotten one bay (east side 6 ft width) covered with a base coat and almost troweled. After lunch, they finished it and started on the second bay. I should say that Victor mainly was preparing the second bay by chipping knobs of concrete away and spraying a bonding adhesive on the surface. The others were working with the mortar - making it and applying it.
After lunch, Bill worked on getting the air compressor working at a higher psi. He was lucky and had the guys try it out. They were able to spray the mortar on in one hour what took them about 3 hours before. They were much happier seeing how well it worked. They like troweling it smooth much more than flicking the mortar onto the wall, and waiting to see if it falls off or stays on. Pedro spraying mortar
So, we have two bays on the east side with a base coat of 'plaster' applied. We look forward to the next time they work with us, and the progress that they will make.



.JPG)




.JPG)
.JPG)
.JPG)
.JPG)
.JPG)
.JPG)
.JPG)




























.JPG)




