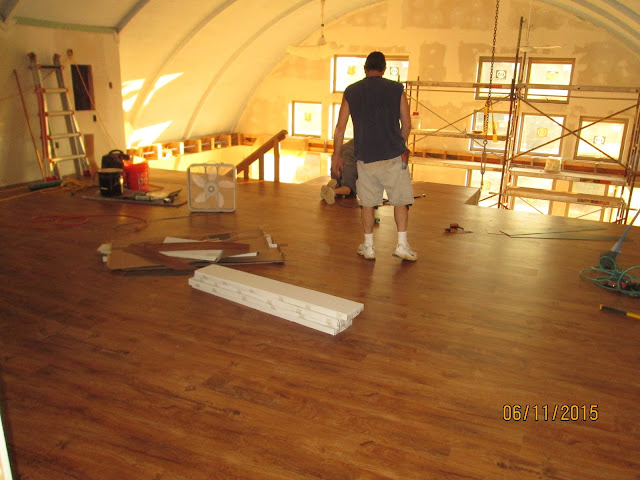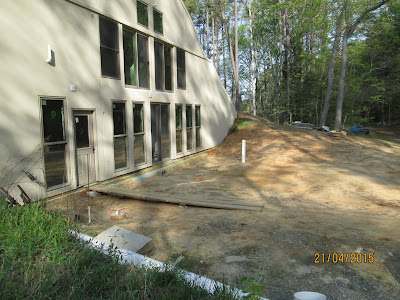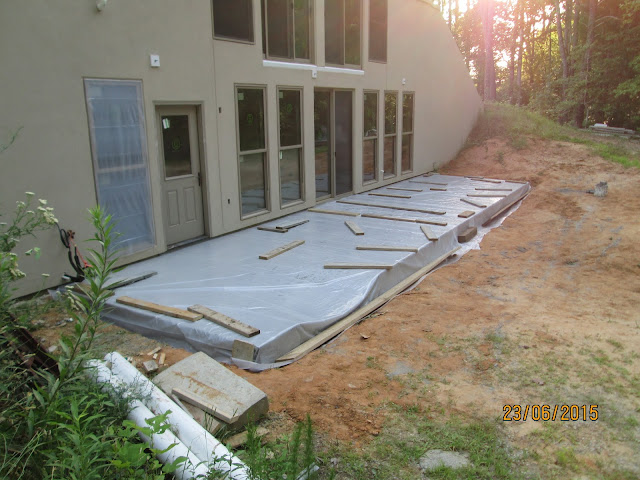The deck is nearly finished. We can now get in and out via the second floor.
Carlos, Ryan, Jason, Steven and Ian joined the 'crew' of workers that have helped with this house. They have epoxy-ed all but four rooms of the first floor. They will be back 'soon' to finish the first floor. Here are some pictures of the finished floor.
And, our custom kitchen cabinets are now installed! And they are beautiful!
We are looking forward to more progress, somewhat slower through the holidays, and a little faster hopefully in January....electricians, plumbers, more flooring, countertop, stairway and banister, 2nd floor railing, and of course, finishing the drywall and painting, AND trim.

























 The reflections on the ceiling are from tools laid out to dry in the living room (first floor) that are in direct sunlight.
The reflections on the ceiling are from tools laid out to dry in the living room (first floor) that are in direct sunlight.